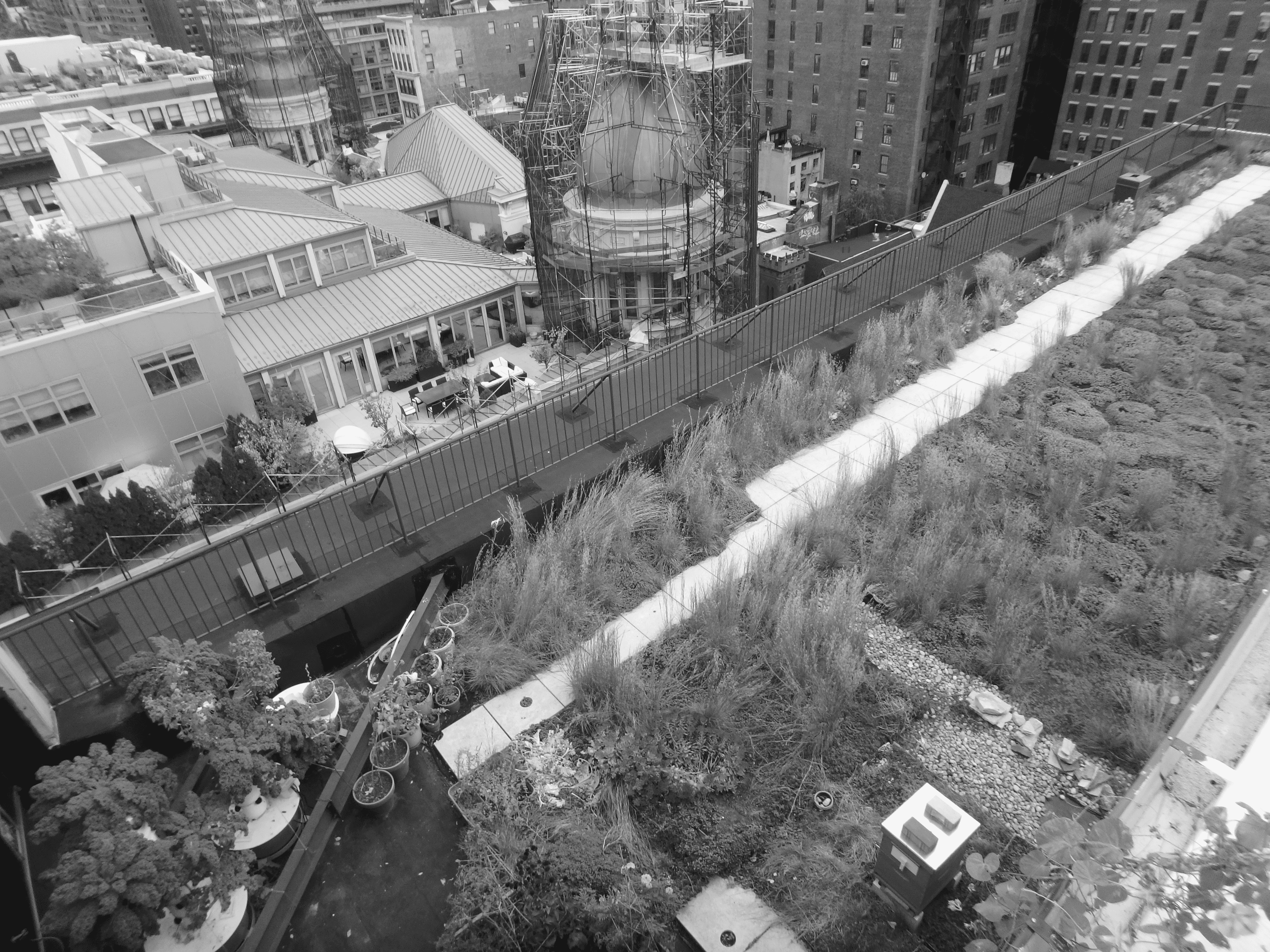In New York City, outdoor space is a rare and valuable commodity. Who, if they could, wouldn’t want to create a sanctuary above the city?
A roof terrace, balcony, or green roof can transform a building’s function, value, and experience. But before adding any occupiable space to the top of a building, one question must be answered: can the structure support it?
Whether you're planning a private balcony, shared roof deck, or well-equipped roof terrace, our Roof Deck Analysis service helps determine feasibility before design begins. It's not just about aesthetics, it's about structural integrity, safety, and compliance.
Who This Service Is For
Co-op and condo boards considering communal outdoor space
Apartment owners looking to add a private balcony
Commercial property owners exploring rooftop or setback re-purposing
Architects and developers assessing feasibility during early design stages
Every great outdoor space starts with a solid structure. Ask us what’s possible.

Why Roof Deck Analysis Matters
Creating an outdoor space isn’t just about design, it starts with structure. That’s why CANY is often first point of consultation to see if an idea will work, we specialize in figuring out how a building was originally constructed, and what’s required to safely adapt it for new use.
Roof deck projects, especially on older buildings, often involve undocumented conditions and structural unknowns. Through thorough structural analysis, we determine what’s viable, what’s not, and what’s needed to move forward.
Our engineering team evaluates everything from dead loads (roof materials, built-in features, planters) to live loads (people, furniture, equipment), and how these interact with the building’s existing systems. We also assess code and zoning requirements for occupiable space, access, and fire safety
Common Elements We Evaluate
Load-bearing capacity of existing roof framing structures
Condition and spacing of structural members (steel, concrete, timber)
Impact of proposed plantings, amenities, and railing systems
Code compliance for egress, safety and occupancy
Green roof or terrace-specific structural considerations
CANY’s Involvement
We help maximize the potential of your building while navigating the structural and regulatory complexities that come with rooftop conversions. Our approach is collaborative, investigative, and grounded in almost three decades of experience.
This is how we do it:
Feasibility Review: We assess your goals and review existing drawings, records, and site conditions.
Structural Evaluation: Our engineers investigate the roof framing and analyze the structure’s load capacity.
Reporting + Guidance: We prepare a concise report outlining findings, potential limitations, and viable next steps.
Next-Phase Support: f you move ahead with design or permitting, we can provide ongoing engineering support.
Key Benefits
Clear understanding of what’s possible, and what’s not, before design begins
Reduced risk through upfront structural insight
Engineering that bridges existing conditions and future plans
Navigation of NYC codes and zoning related to roof access and occupancy
Support tailored to green roofs, terraces, or balcony installations
FAQ
Do all buildings qualify for roof deck conversions?
Not always. Structural conditions, zoning, access, and fire code can limit what’s feasible. That’s why an analysis is the first step.
Can roof deck analysis be done during a façade or FISP inspection?
Yes. In many cases, we can combine services to reduce access and inspection costs.
What if my building structure can’t support the deck?
We’ll provide options—whether reinforcing existing members, rethinking the layout, or exploring alternative materials to reduce load.
Is this needed for a green roof?
Absolutely. Green roofs add substantial weight and must be evaluated just like occupiable decks.



